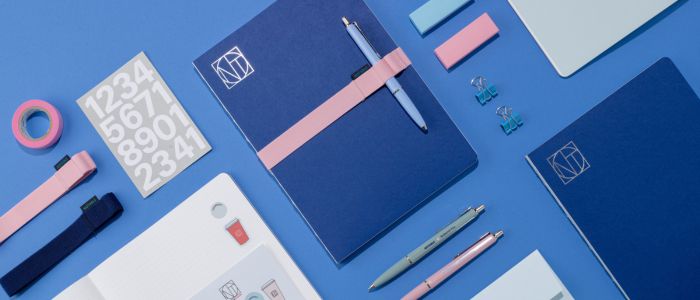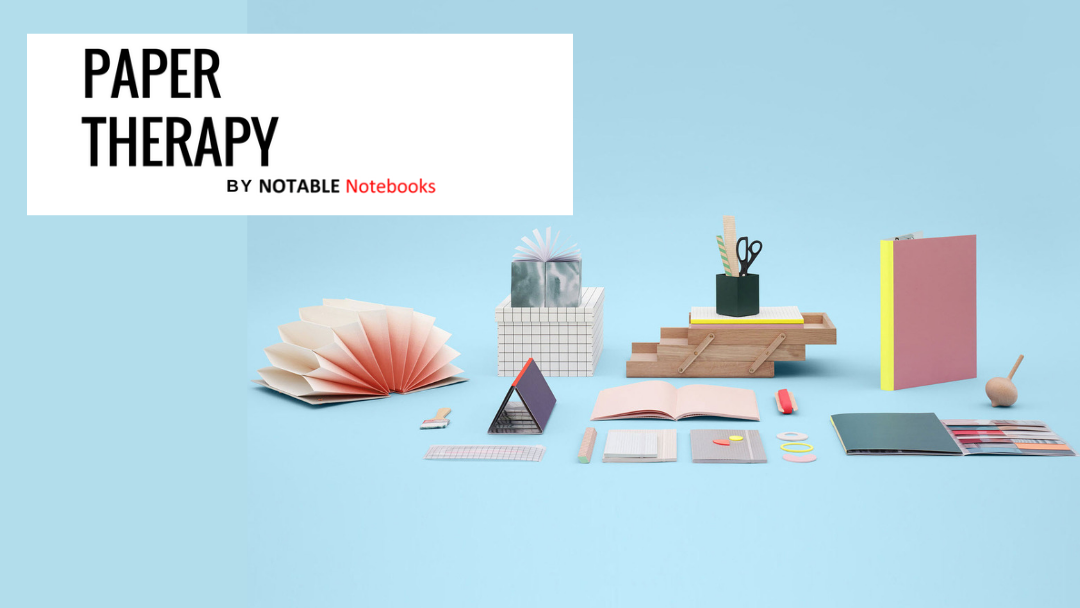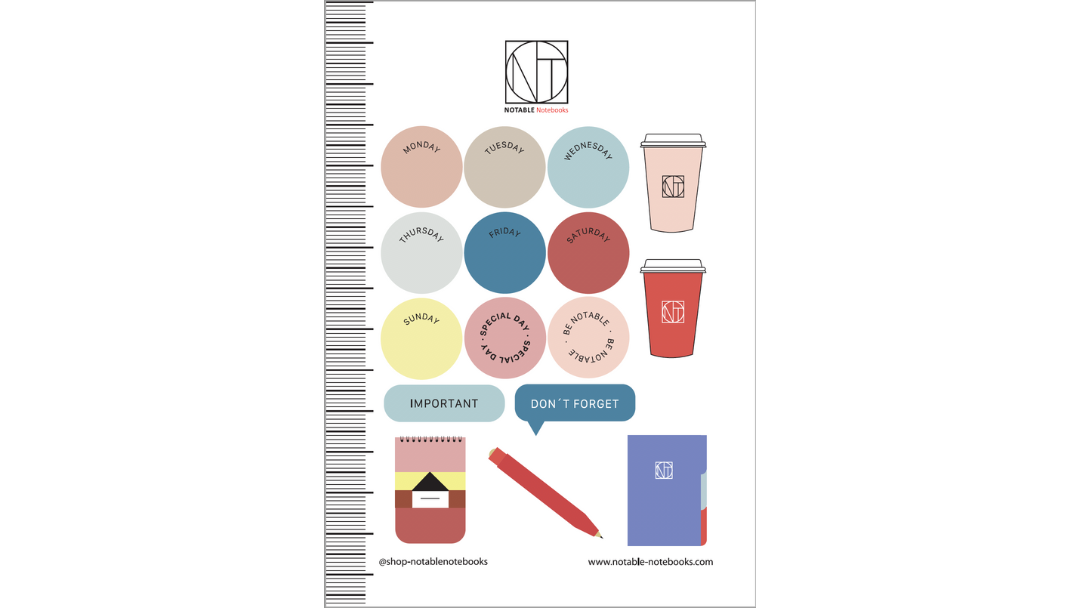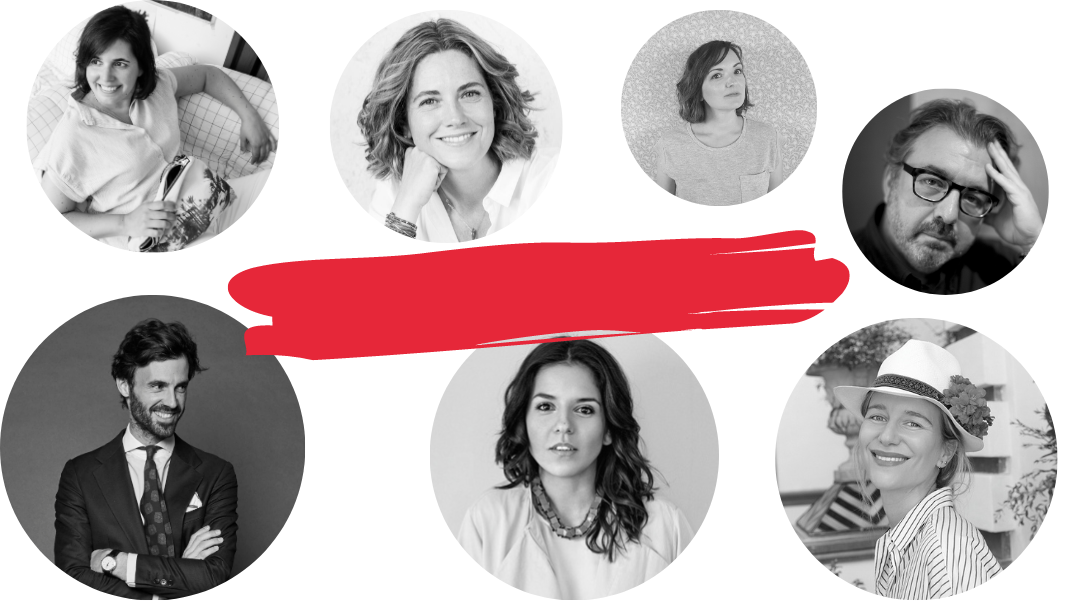Microarchitecture and a lot of geometry for a new office concept in Barcelona
For Sara Barragán del Rey inArchitecture and Design
Isern Serra has designed the new offices of the advertising agency 'Fuego Camina Conmigo'. An open and flexible work space with a geometric design and SANCAL furniture.
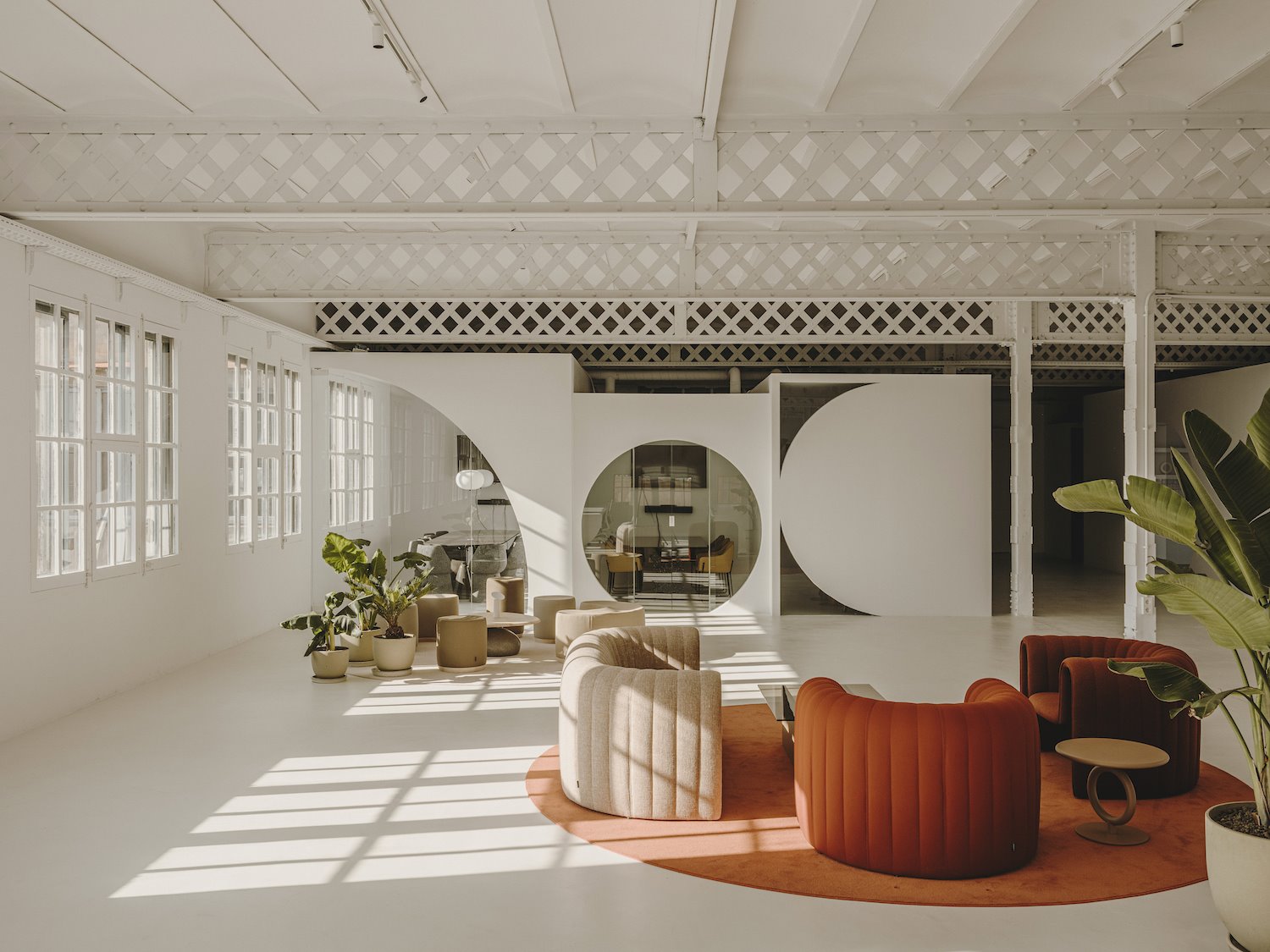
Located on the third floor of an industrial building in the Gracia neighborhood of Barcelona, the new offices of the advertising agency Fuego Camina Conmigo house geometric and sculptural workspaces, between sets of cubes and circular openings. Designed by Isern Serra, they integrate different areas for meetings, exhibitions and fixed work spaces for 44 people. The game of geometries and micro-architectures, its great flexibility and the atmosphere designed to encourage creativity, are combined with precisely selected furniture in collaboration with the firm SANCAL. Everything seems to fit like a glove in this environment of soft colors and organic shapes in which a new concept of headquarters is proposed, far from the standards.
The project consisted of the rehabilitation of a store located on the third floor of the building, with plenty of natural light thanks to the windows on three of its facades. Differentiated areas were created on the rectangular floor plan but communicated with each other by the same concept in which numerous openings make the light flow between them. To separate the different zones, the typical enclosures were avoided and opted for open areas and small cubes of different heights and with circular openings, which manage to create a sculptural landscape.
In total, the space is divided into three zones. The first, at the entrance, consists of a warehouse, bathrooms and meeting rooms. In this area the microarchitecture of the concept materializes. There are five different meeting rooms. A large one for 12 people that runs along the façade of the space. And another four more private ones that are located next to it. The openings and windows of each room are designed to optimize the maximum entry of light. In the same area to the left there is a series of spaces used as fast calls, for which Isern Serra has been inspired by the lighting spaces of James Turrell.
The kitchen, for its part, is configured as a multipurpose space, with capacity for 30 people and which, in turn, is used as a training or meeting room. Its entrance is especially noteworthy, marked by a large circular opening with sliding glass doors. This circular shape dialogues with other openings at the foot of the walls or next to the windows, designed to increase the luminosity of the space.
The Agora area is probably the highlight of the project. It is a central space that functions as a square and is offered as a multipurpose space. In it, two large mobile metal bleachers and several colored rugs with sofas and tables form islands designed for meetings, conferences and impromptu talks. Each of these small areas has SANCAL furniture, following a differentiated pastel color palette. The last space is the most private, with four large tables designed to measure and built by Fustería Vidal with capacity for eleven people each.
The color palette is based on white and neutral tones, achieving relaxed spaces, which have been furnished with pieces chosen by SANCAL such as Remnant, Vestige, Dividuals, Diwan, Totem, Click and Roll, as well as other unique products such as Tortuga, Magnum, Nest, Chair40, Vesper, Pion or Tab. Above them, a soft and highly directed lighting design manages to create a wide variety of atmospheres in a very small space. A round and creative design that combines form and function, in line with contemporary trends for flexible and dynamic offices.
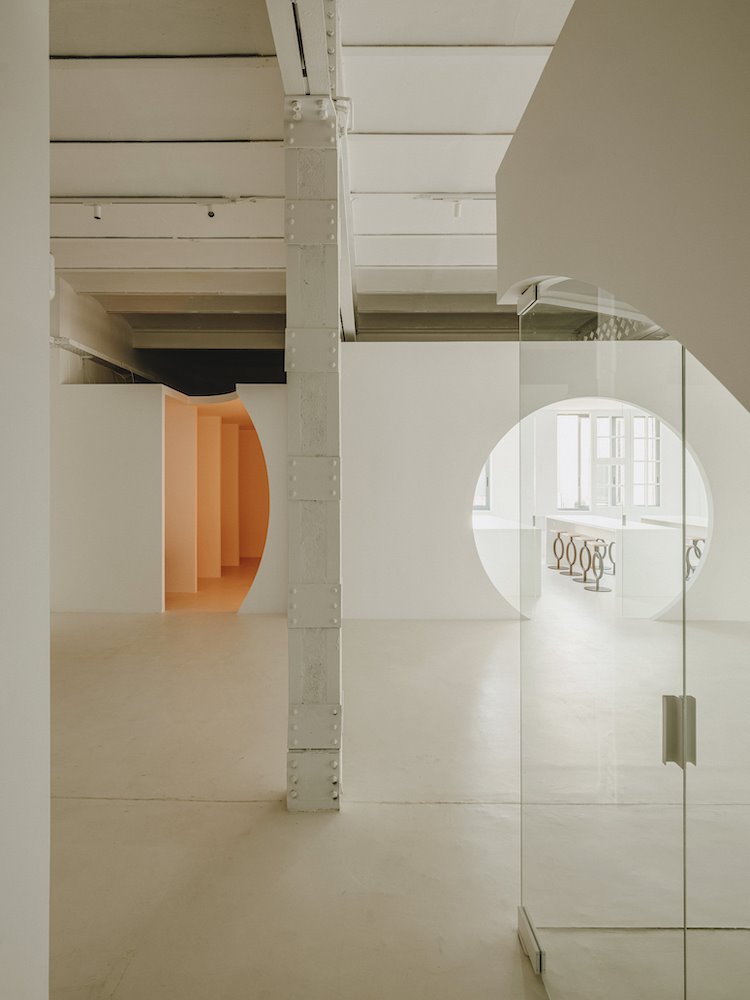
Next to the entrance is the meeting room area, in which small cube-shaped micro-architectures have been created at different heights that reveal the ceiling beams, an original element of the industrial building in which the Offices.
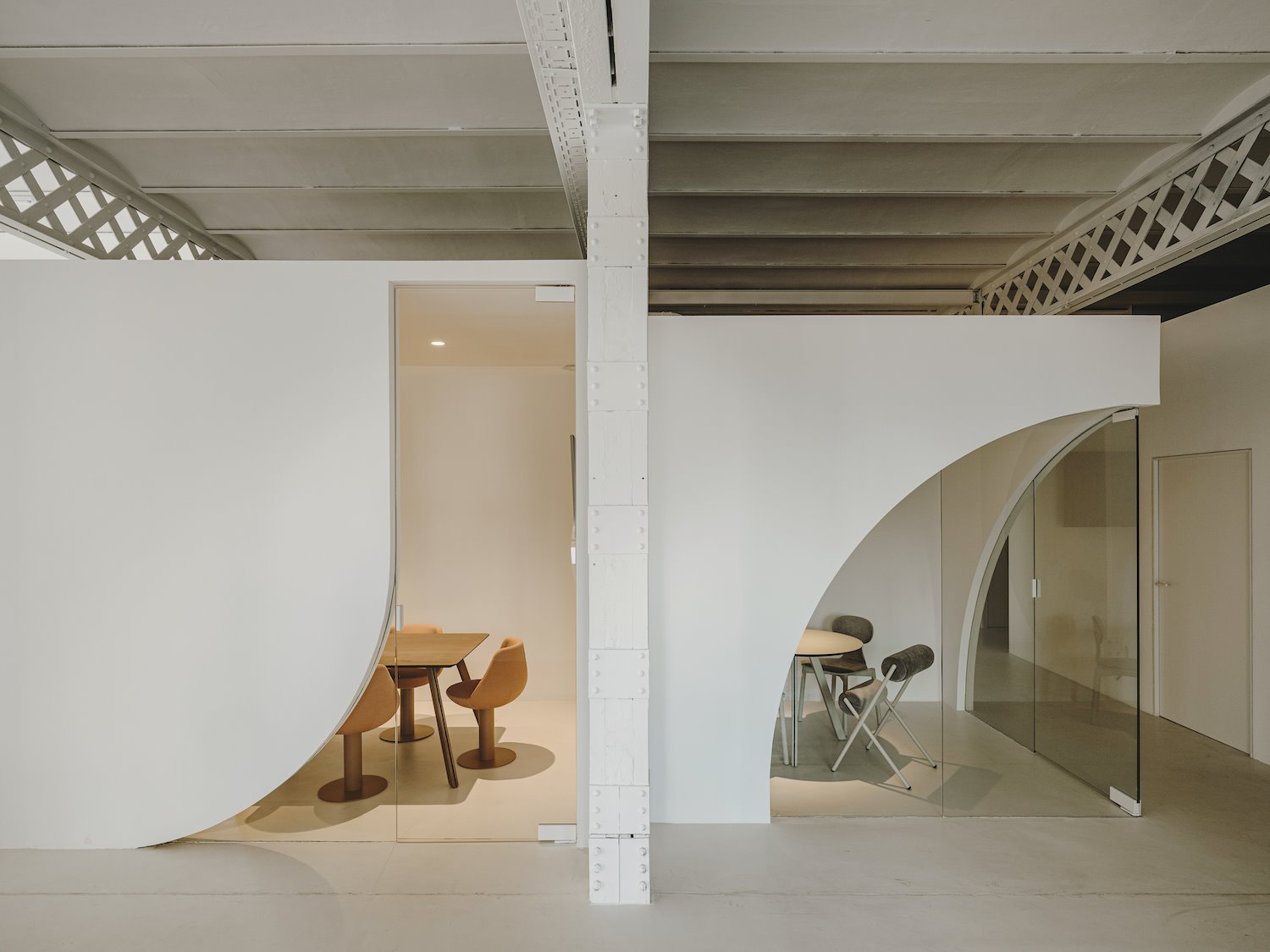
Each of the rooms has circular openings that let light in and generate a set of geometries in space.
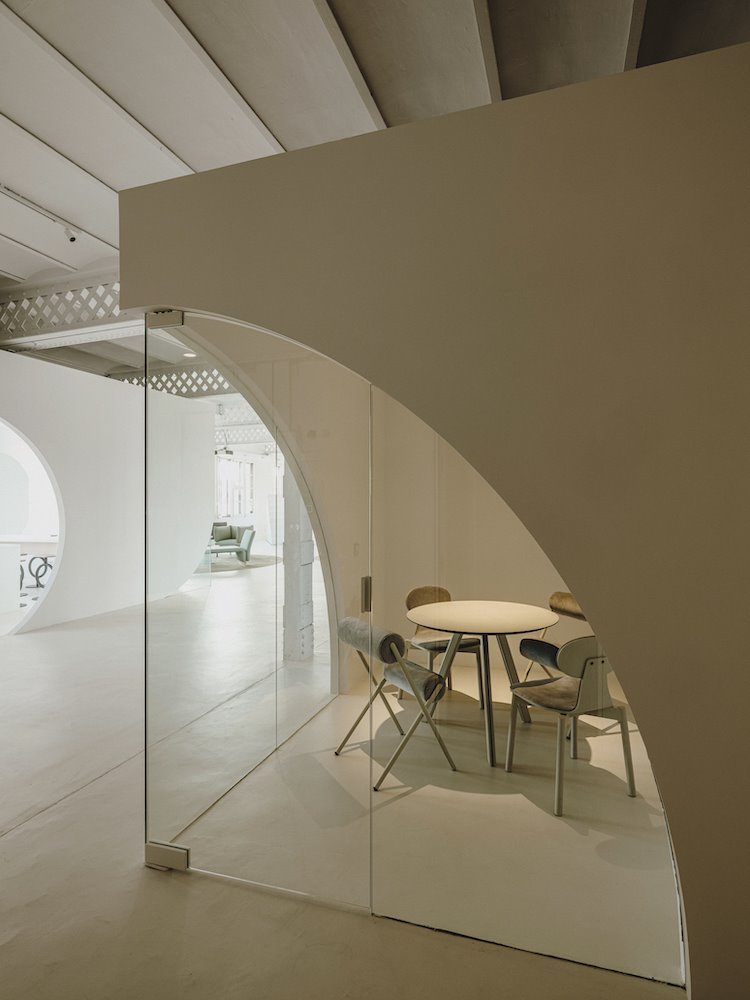
The result is a highly original sculptural landscape of micro-architectures in which light flows freely.
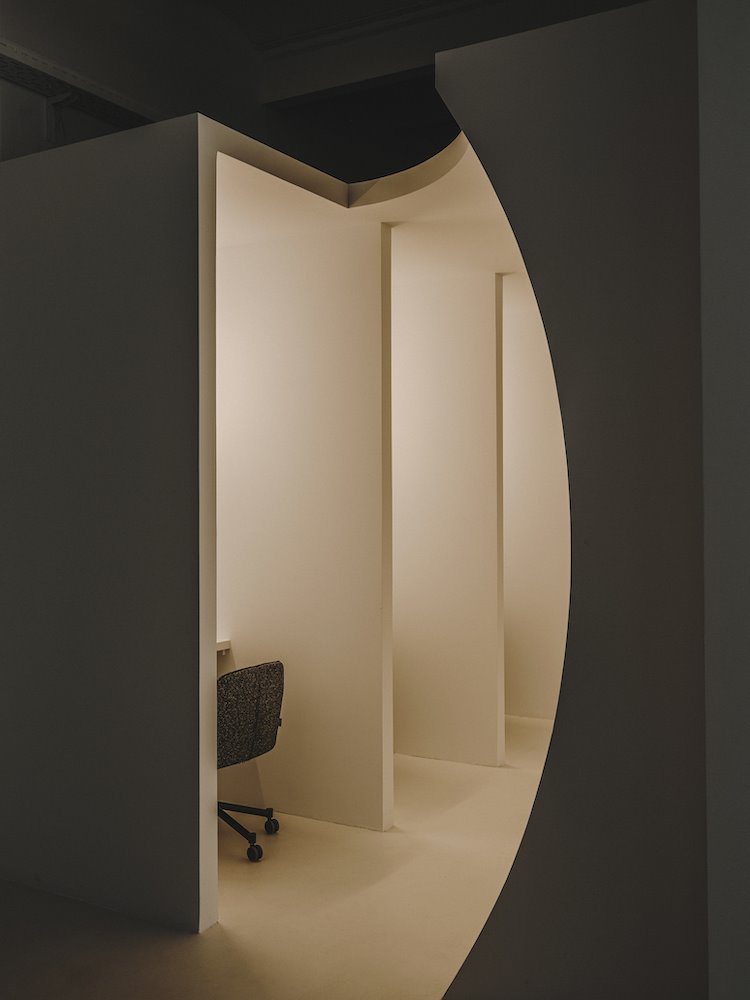
The fast calls area offers small independent cubicles that have privacy. The light, which can be configured in different colors, offers a very artistic touch to the whole.
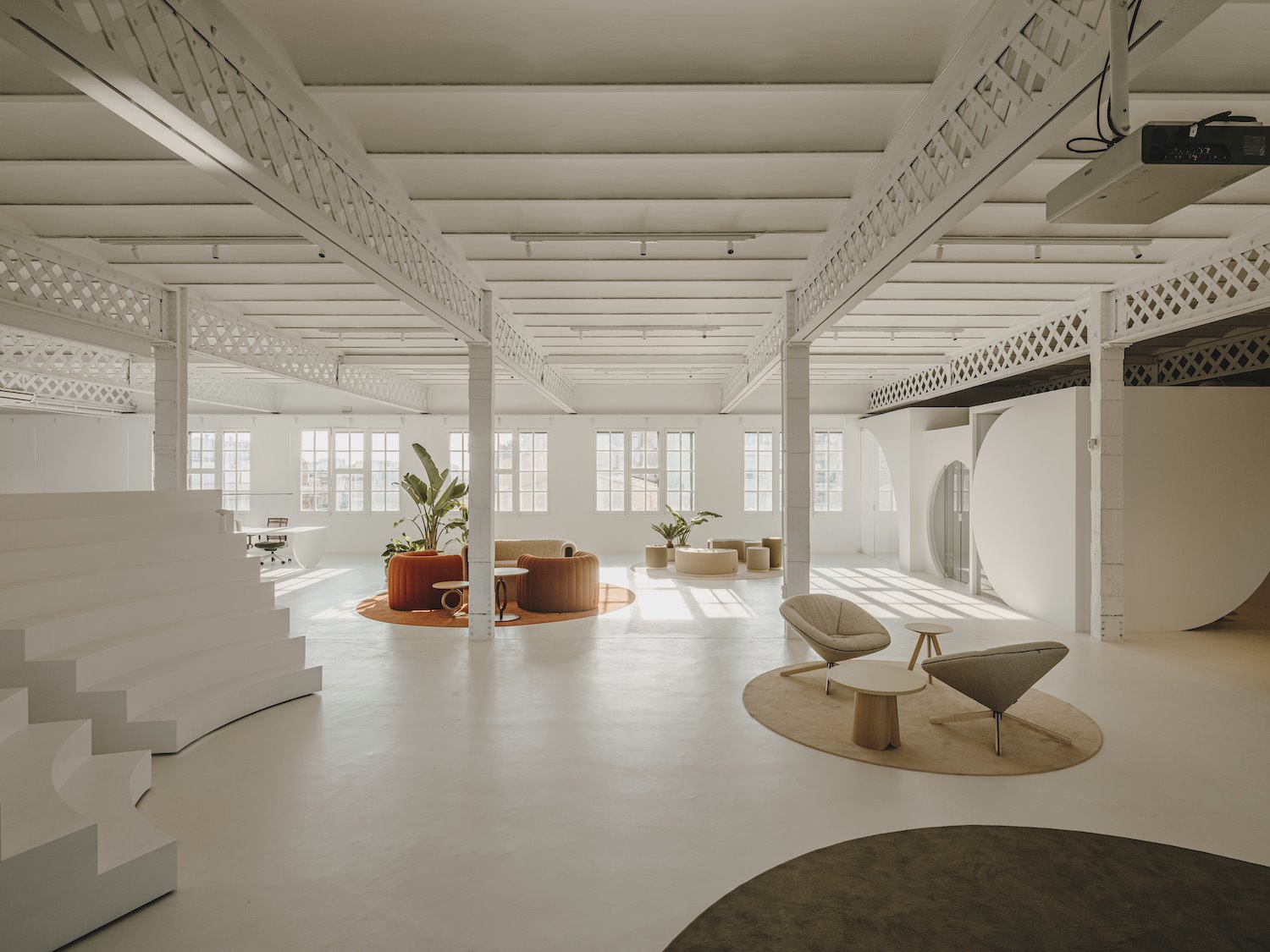
The Agora is the central space that functions as a multipurpose square. It has metal stands and several islands defined by colored rugs and selected furniture, designed as meeting points. In the foreground, the Tortuga chair by Isaac Piñeiro and, in the background, Remnant armchairs by Note Design Studio.
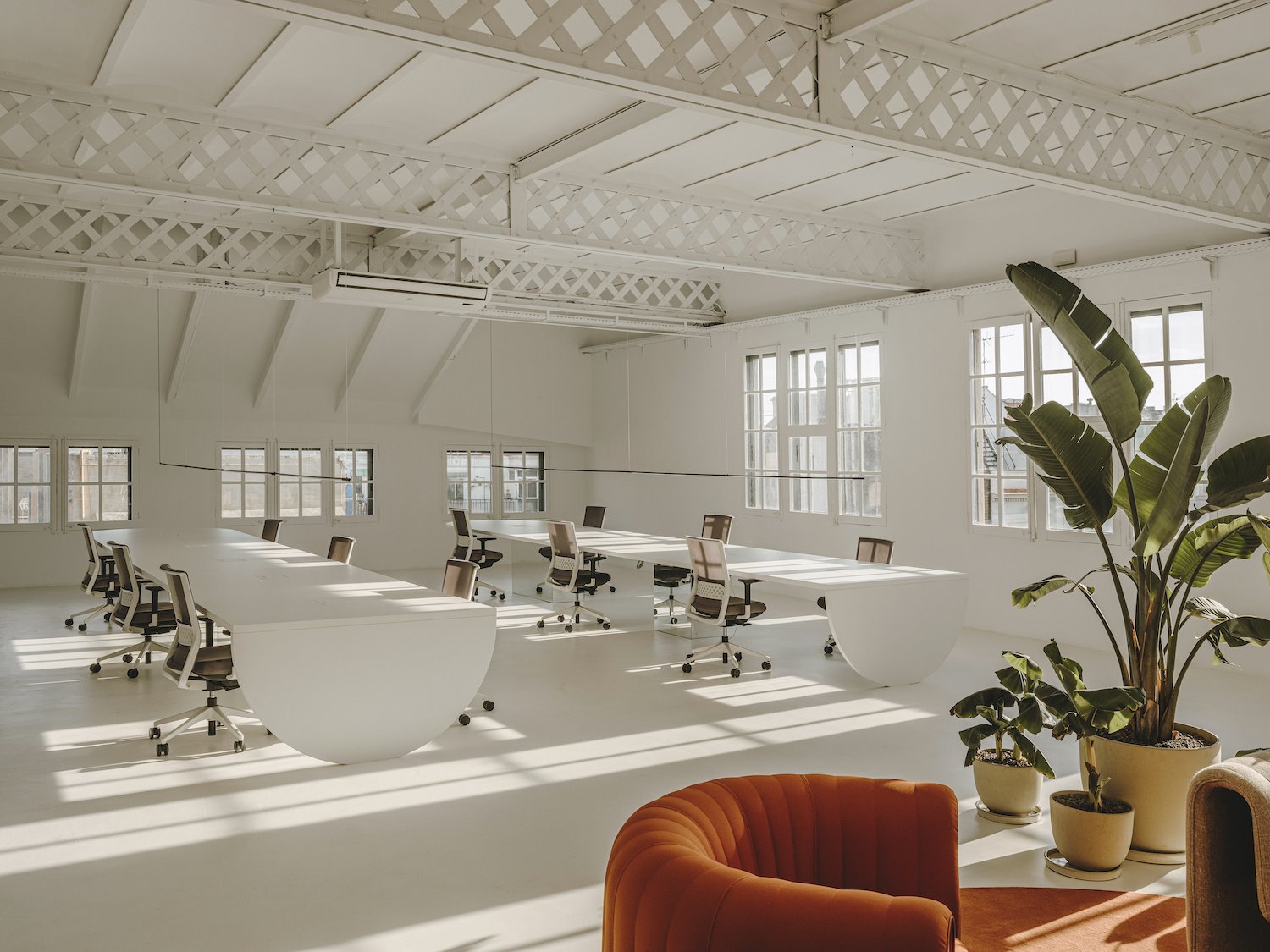
Another of the areas are the tables with fixed work spaces, which are located in an open space flooded with natural light.
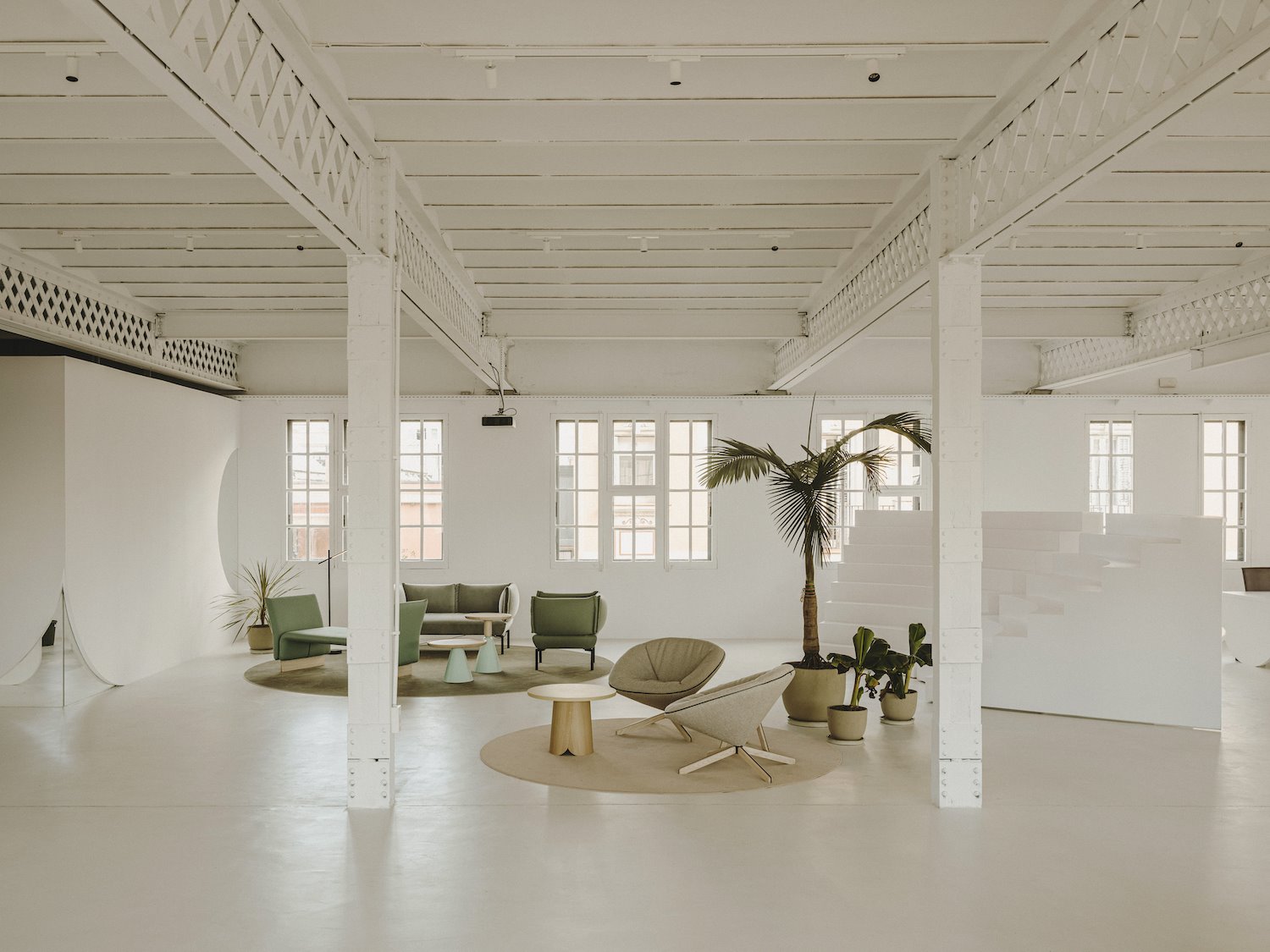
Another of the islands, with the Tortuga armchair by Isaac Piñeiro and the Totem table by Sylvain Willenz. In the background, a Pion table by Ionna Vautrin, a Diwan chaise longue by PerezOchando and Click armchairs by Estudio SANCAL.
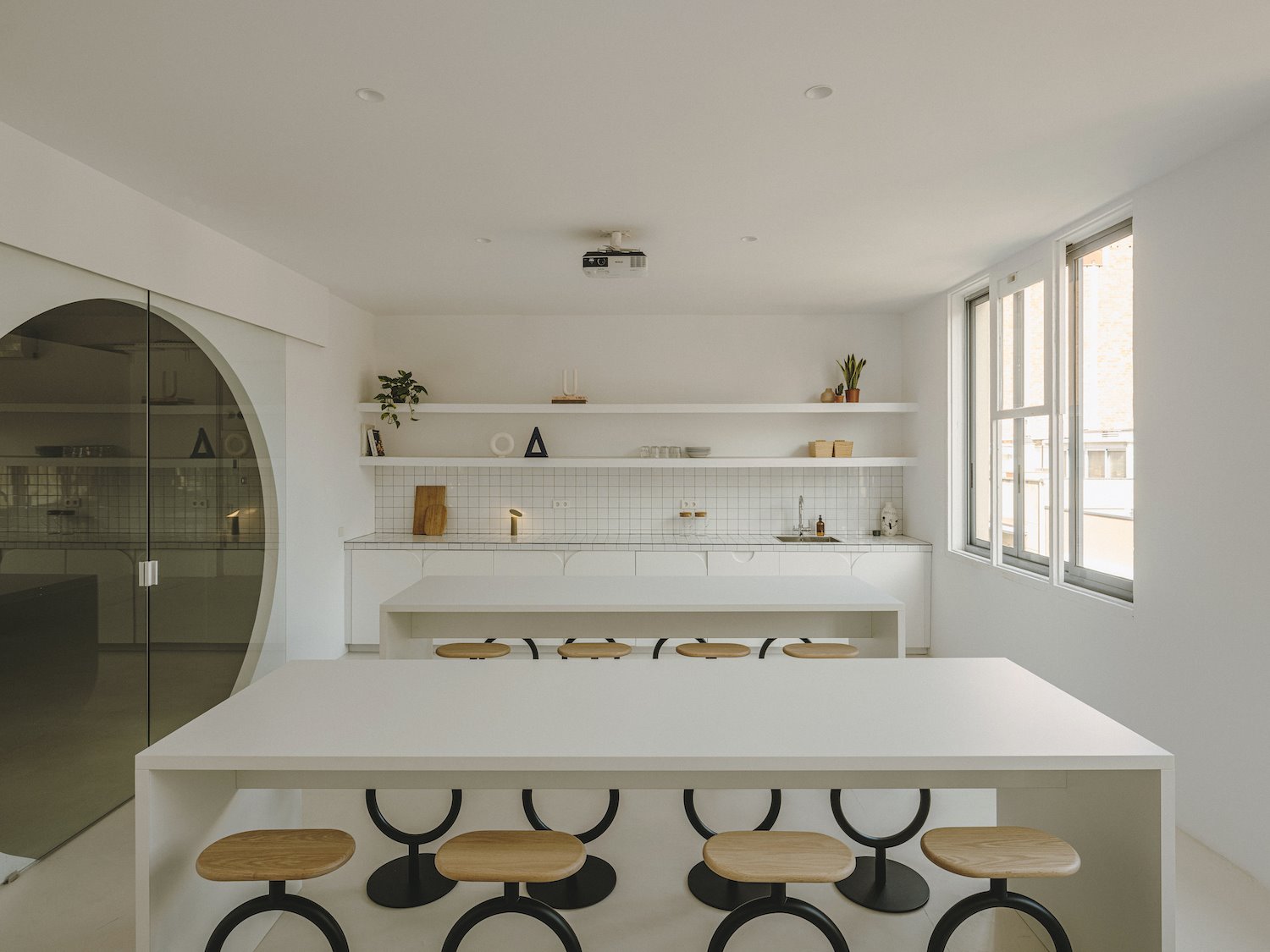
Inside, the kitchen has capacity for 30 people and is offered as a multipurpose space, since it can also be used as a training or meeting room.
All credits Sara Barragán del Rey in Architecture and design







